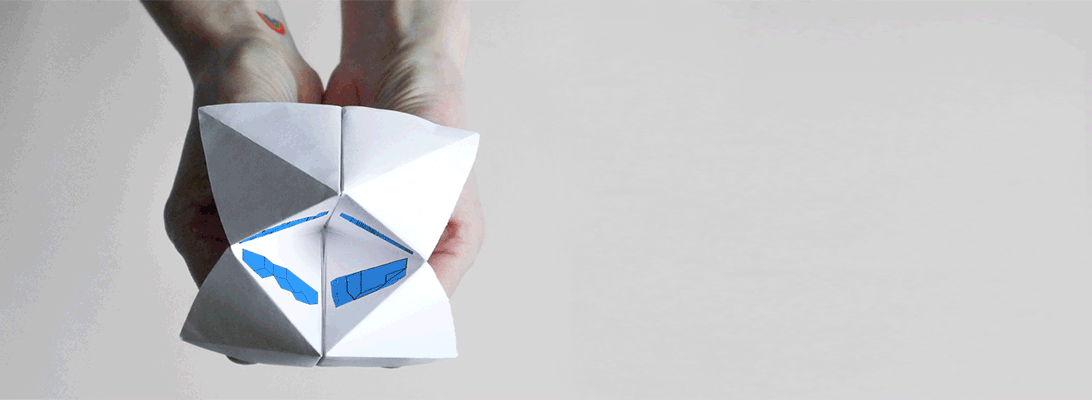 2008 – 2009
2008 – 2009
modular sustainable house
[suitable for high altitude]
conception of a prototype
GFA 142 > 220m2
This proposal was a modular building. The combination of different modules offered an ensemble of possibilities in terms of shape, volume and use.
This house was ecological in many ways: it had upgradable and adaptable spaces, was constructed using renewable and local resources, and had a minimal impact on the site due to its prefabricated structure.
conception model:

different options for the volume layout:


central solar space – examples of possible uses:

central solar space – examples of use configurations and limits:
detailed ground floor plan: 
detailed cross section:
Design
Thermal efficiency at 1000m altitude: Ubat= 0.235w/m2.K
Energy expenditure= 11.01 kwhEP/m≤/year according to the French label BBC Effinergie
